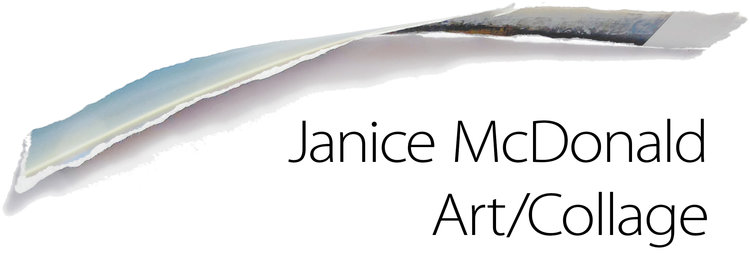Over the summer I worked with art consultant Hilary DePolo on a proposal to use enlargements of my collages to enliven the interior stairwell of a new office building adjacent to Denver's Union Station.
The concept was to encourage people to use the stairs by creating a welcoming and visually stimulating environment. In addition, another artist would add a motion-activated sound installation to further animate the space.
I worked with the building plans to develop a scale for the original collages that I felt would translate when enlarged and applied to an entire landing wall. The image needed to be clear from a distance and interesting graphically as a viewer climbed closer. Because I am working with images culled from magazines, printed with a dot pattern, it was critical to make some samples of what the enlargement might be like.
We eventually settled on an enlargement of approximately 900%. The lowest level had a low floor-to-ceiling height, the top level had a tall floor-to-ceiling height, and the remaining three floors had the same proportions. The original collages were done on boards that reflected those proportions. Each original panel was one foot wide but the heights would vary to accommodate the floor-to-ceiling height differences.

